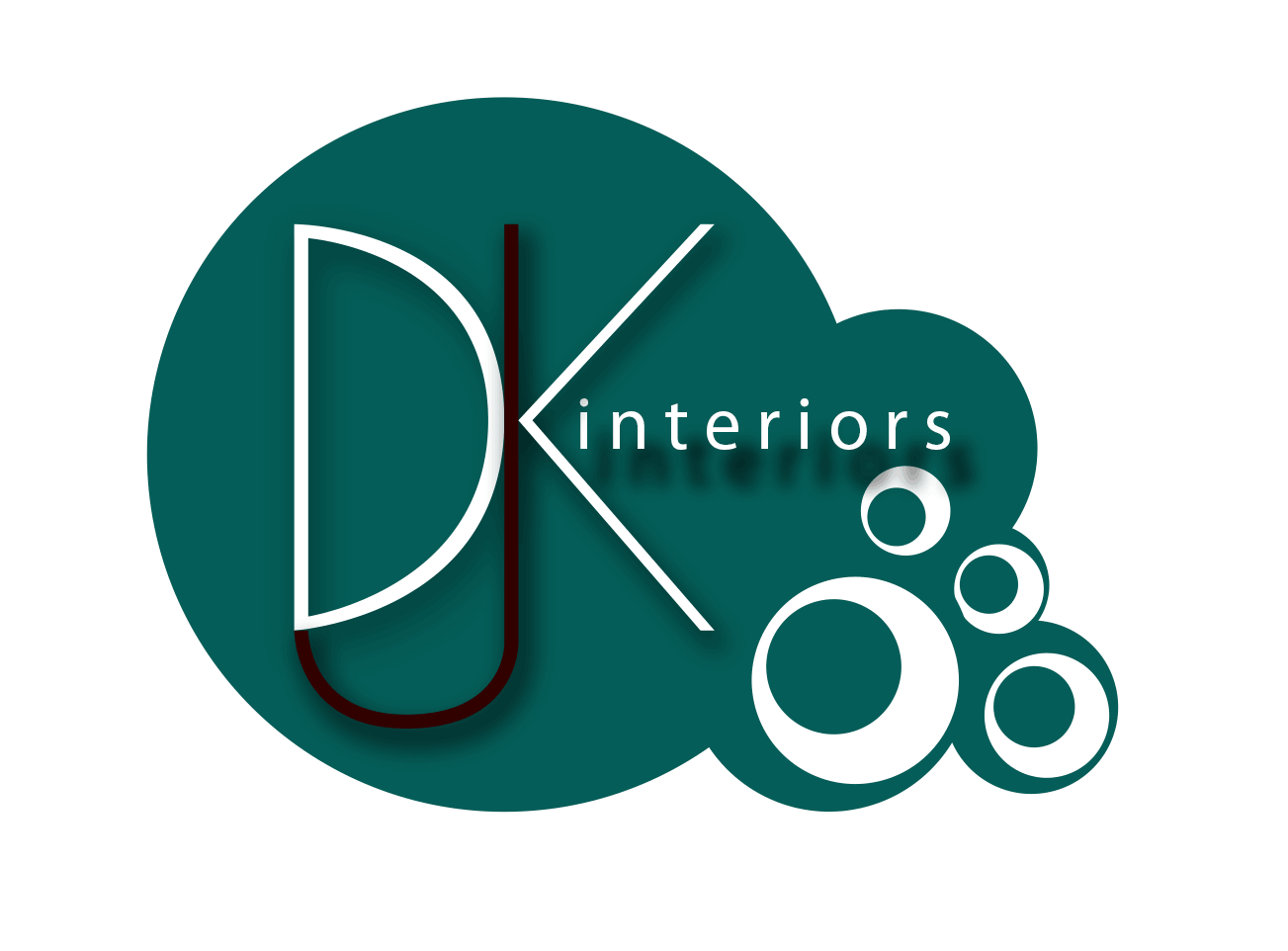Project Background
The owners of this property had recently moved in and while it was nicely presented and well maintained by the previous owners, the clients felt it needed to reflect their individual style and taste a little more. In general, they felt very happy with the property and had begun the process of settling in and making it their own. However, there was a feeling of disconnect with the living room which they described as “cold, dark and empty” with a quite a lot of hard lines, dark colours and heavy contrasts. This gave it a very different feel to the light, bright open plan kitchen, dining and living space to the rear of the property. The feel of the living room meant they had started to avoid using the room, making it all but redundant. They therefore requested some assistance to re-purpose it and define it as a light, comfy and cosy relaxation space, a place of sanctuary where they could relax away from the kitchen/dining areas.
WHAT WE DID
Following consultation with the clients, research was carried out and a mood board produced to depict a new look and feel for the room. A new chimney breast was constructed and a contemporary style gas fire was fitted which would become the focal point. A new decor scheme was produced using neutral colours and a light subtle wallpaper with a contemporary reflective pattern was selected to create interest and draw the light into the room. To emphasise the cosy feel further, the dark leather sofa and chairs were replaced with modern light fabric alternatives, Fabric roman blinds replaced the dark wood venetians and a light, carpet replaced the hard wood effect flooring.
Testimonial
“What a transformation, we are so glad we got your help and support to help make it the perfect living room and family room for us”.











