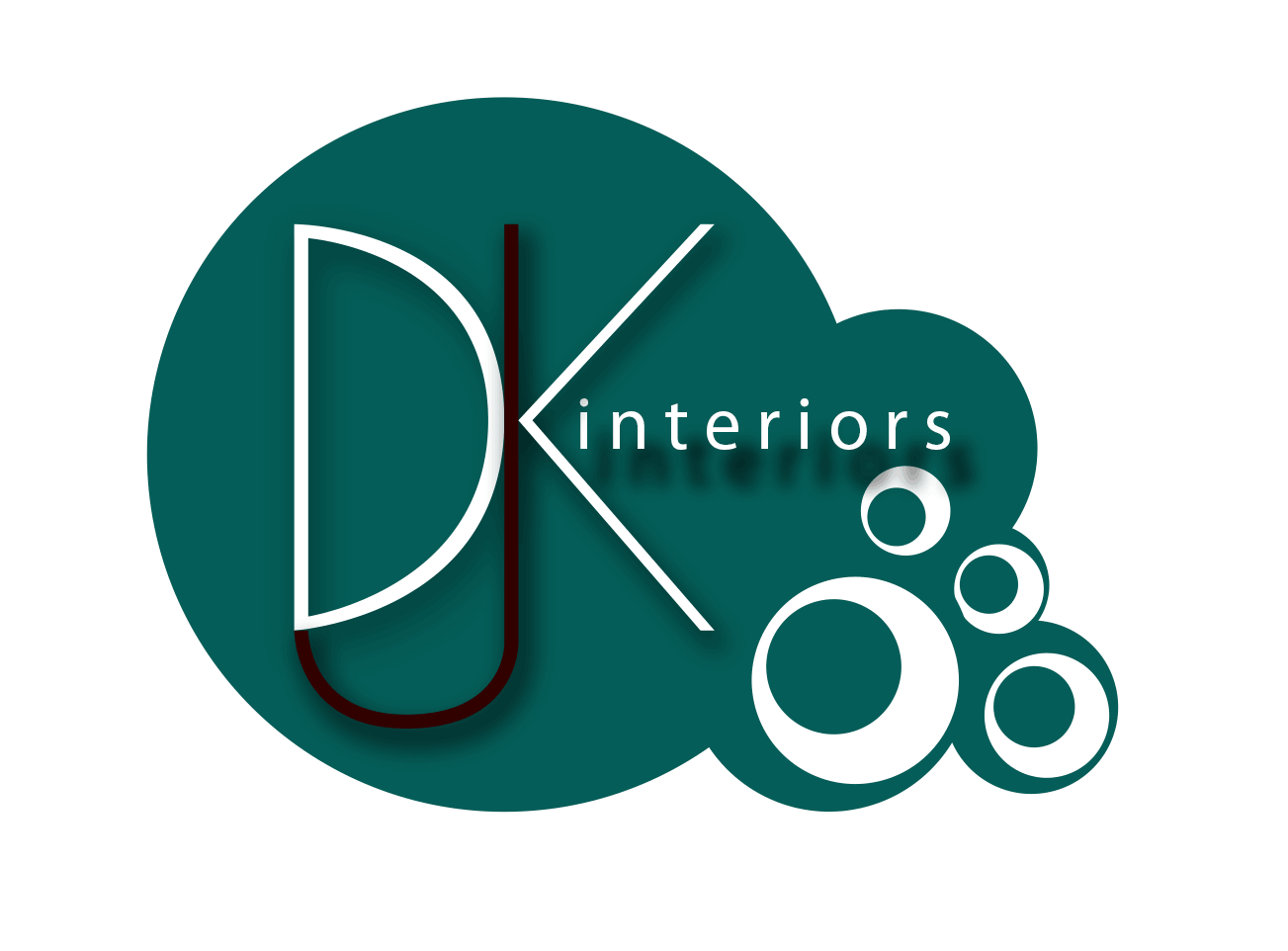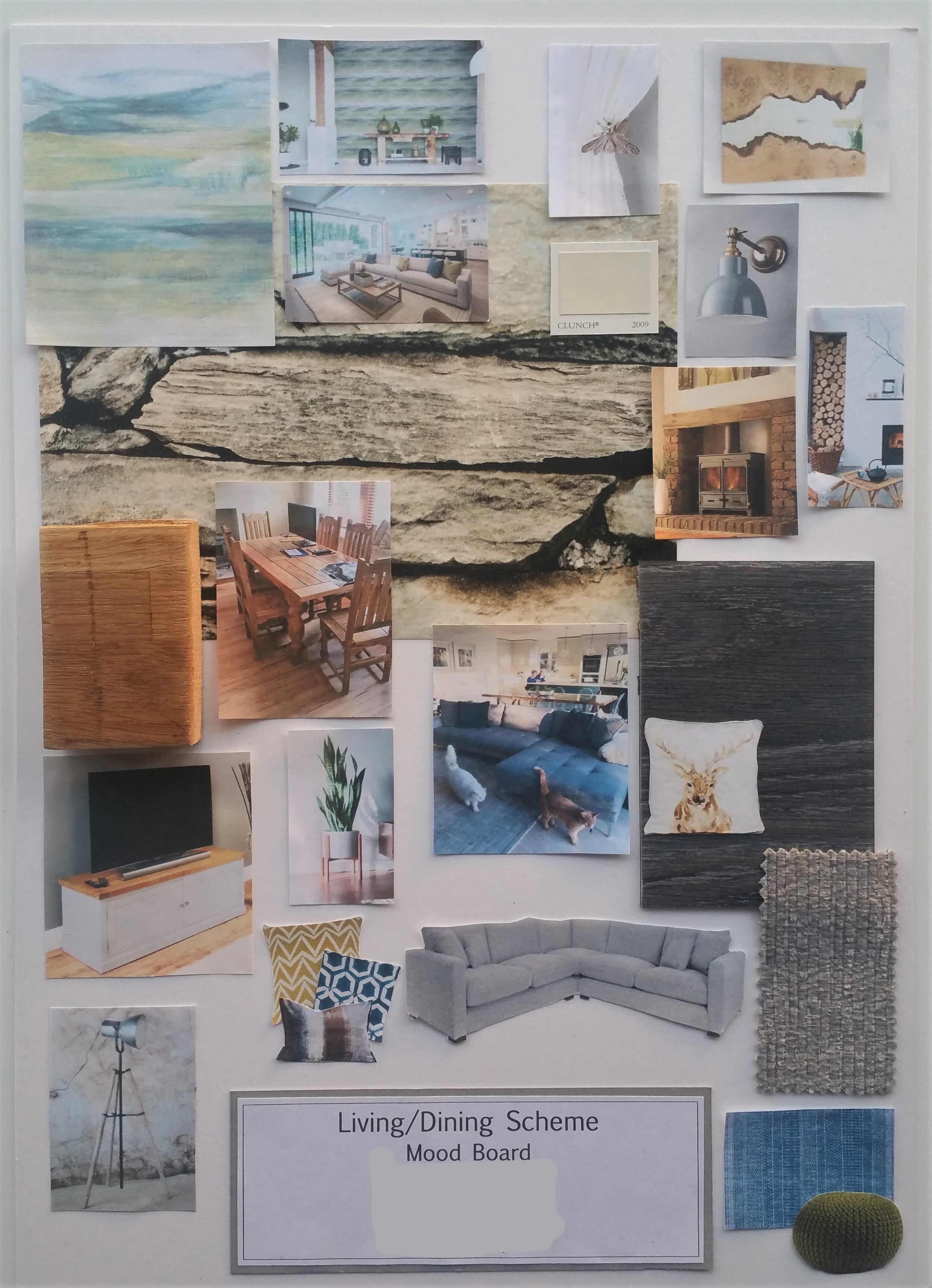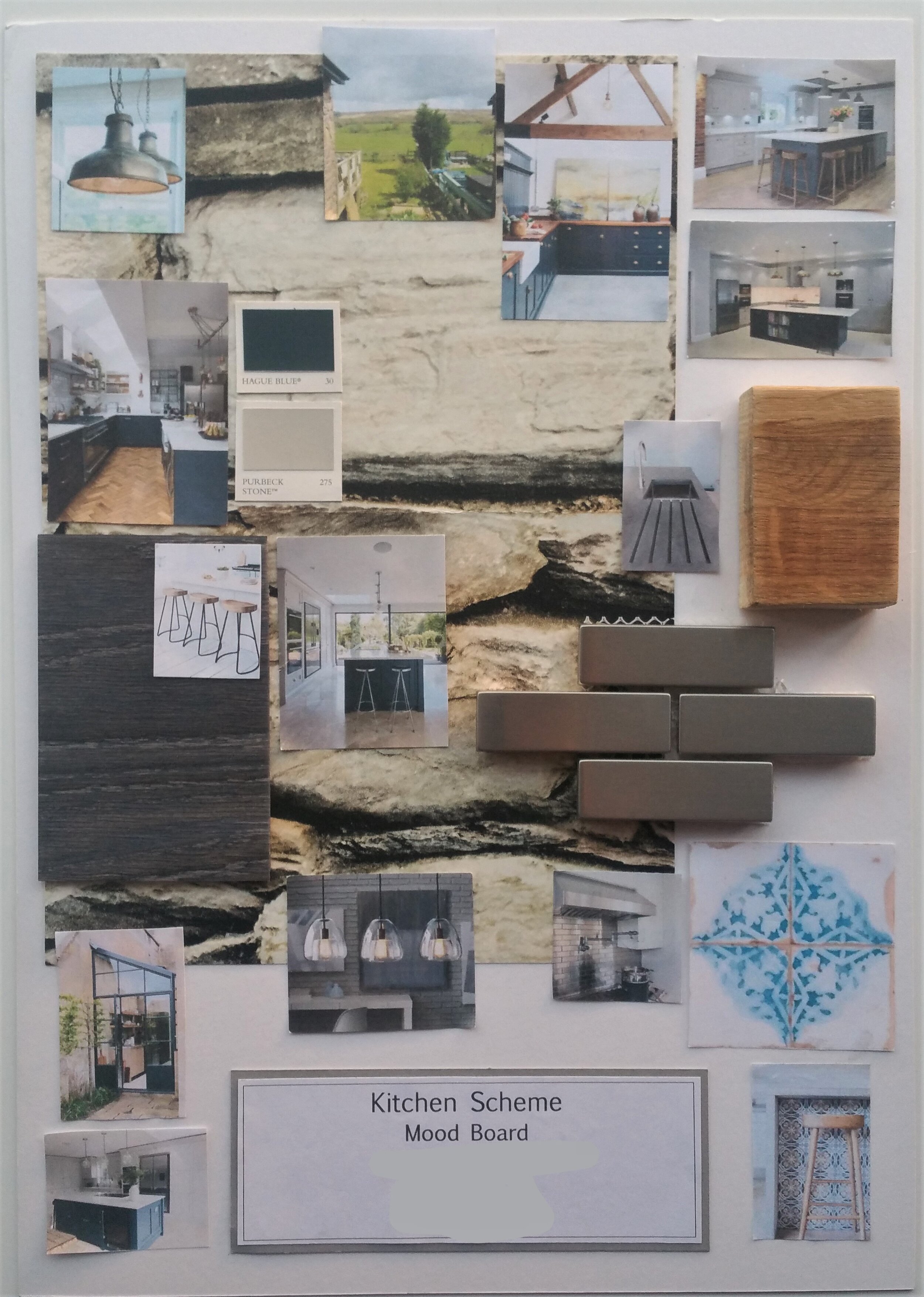project background
The owners of this 19th century cottage situated in a stunning rural location in Lancashire were looking to make the property their forever home. They felt that they could acheive this by remodelling and extending the ground floor to create a beautiful open plan kitchen, dining and living space with large glass doors making the most of the idyllic countryside beyond. They contacted DJK Interiors as they were looking for ideas to plan and zone the space effectively and to create an overall look for the whole open plan foot print.
what we did
We consulted with the clients and created a design brief, On approval we then set to work to create a series of two mood boards to cover the space. Once the mood boards were presented the clients then used these as a guide to refer to during the build and for sourcing and purchasing.









