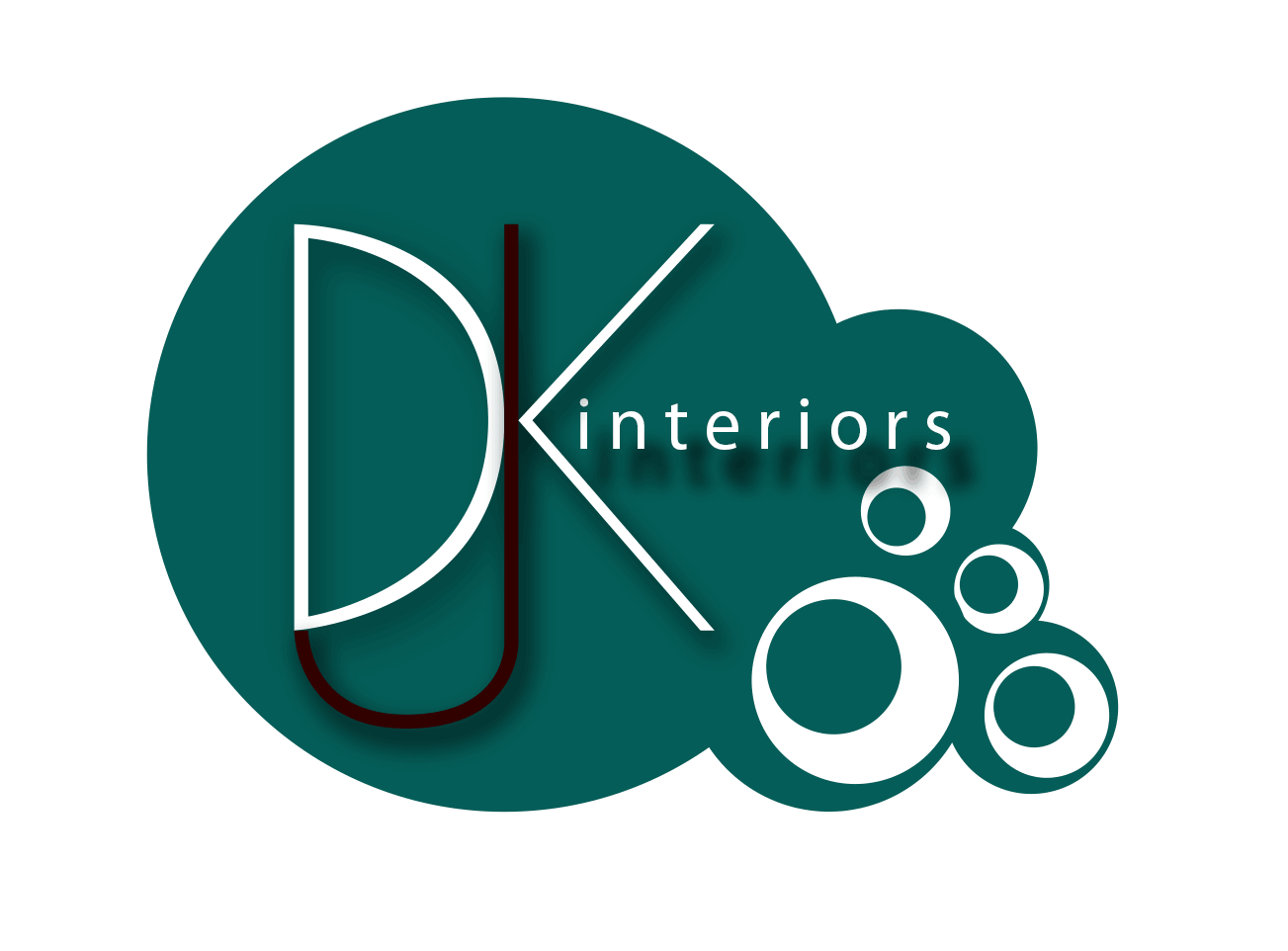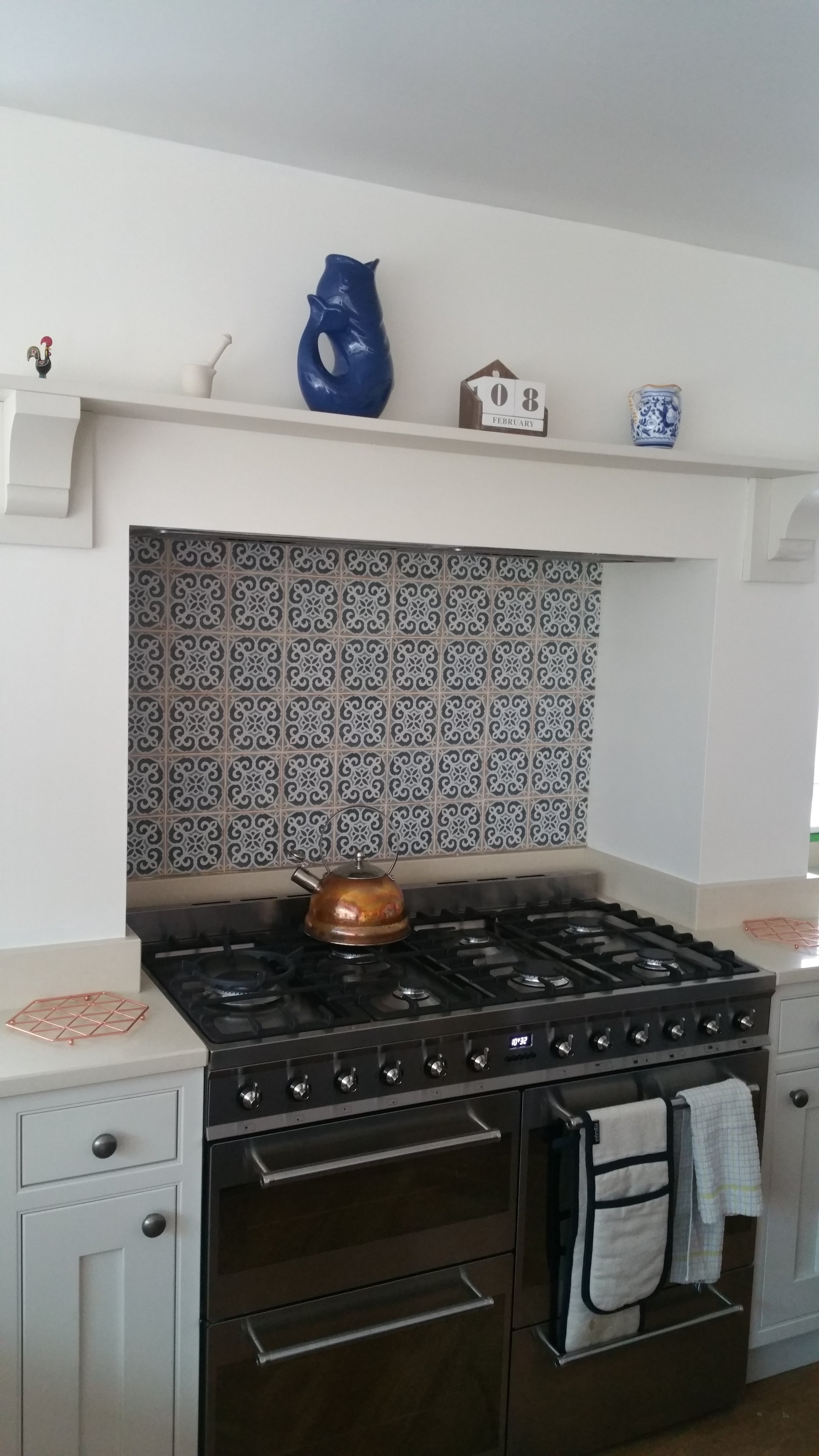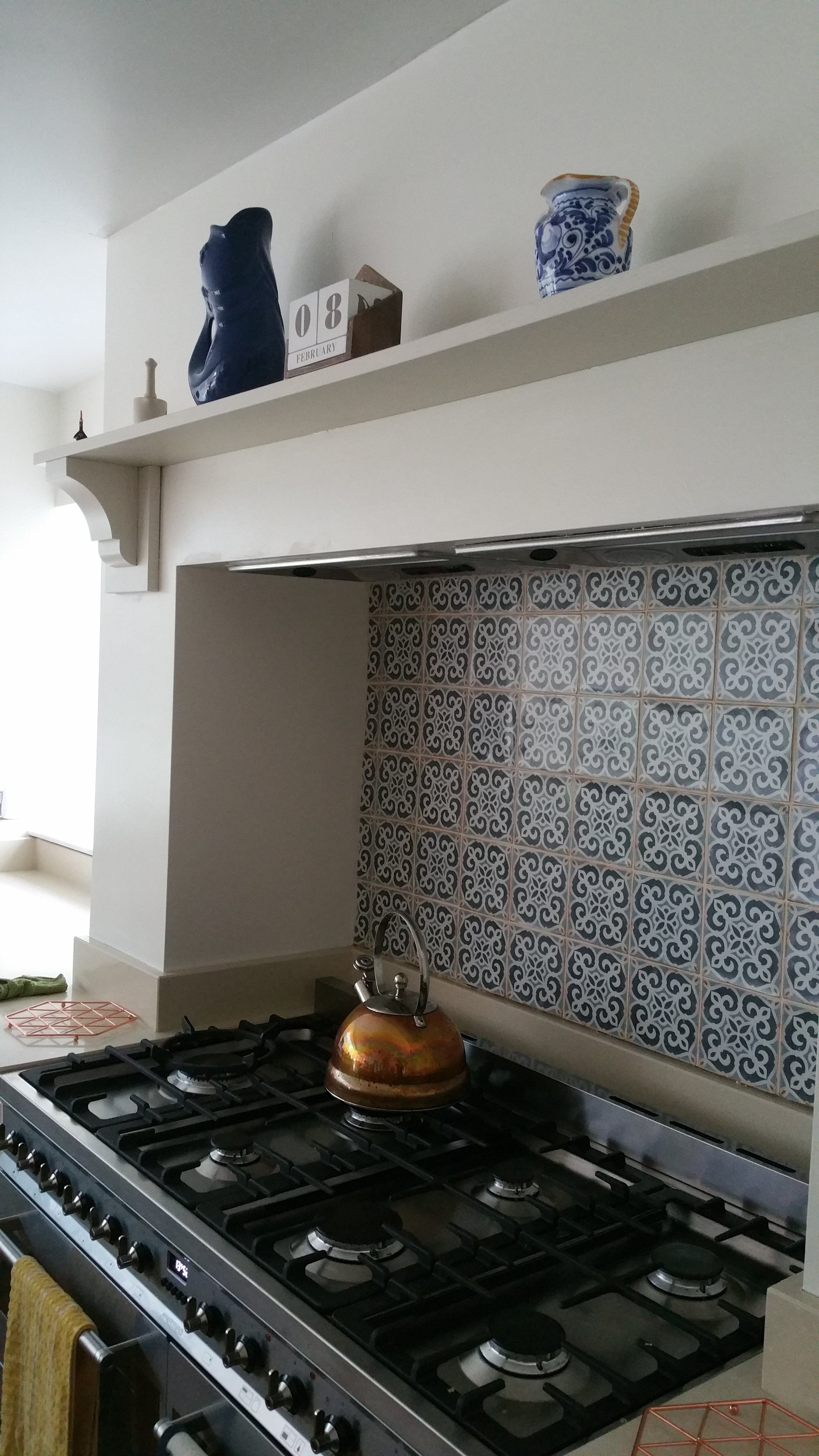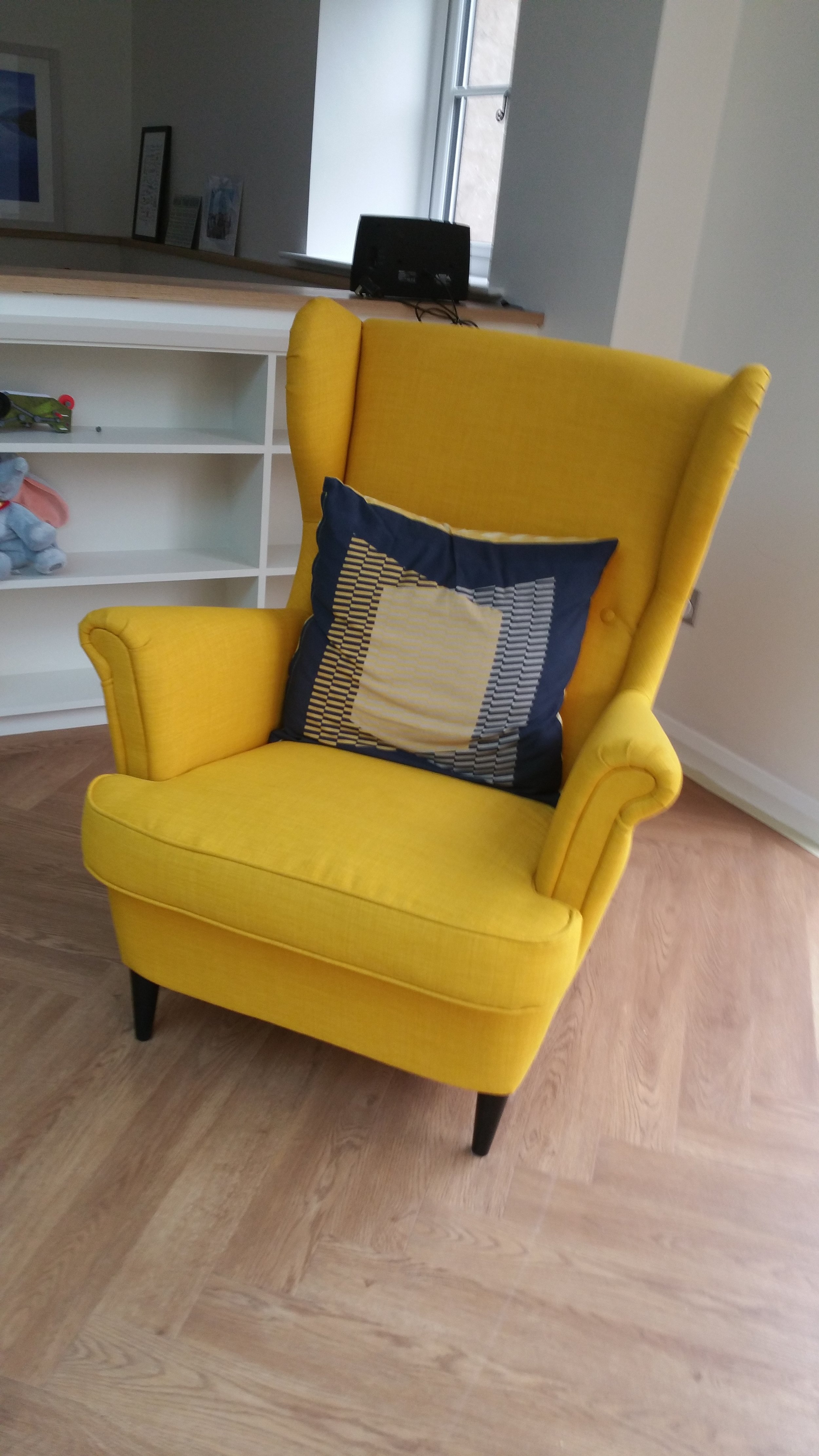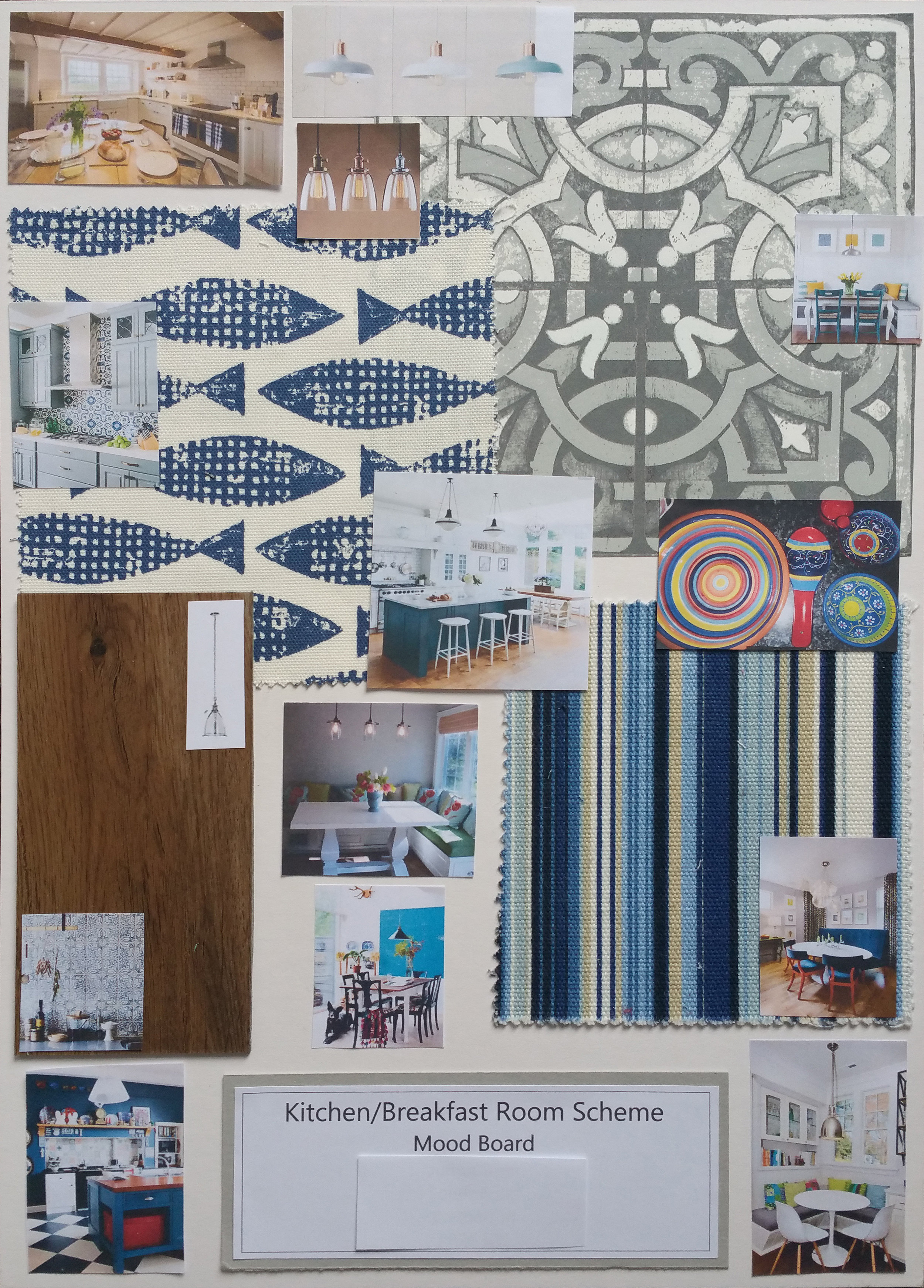PROJECT BACKGROUND
The owners of this stunning property in Lancashire had fallen in love with its characterful charm and purchased it with the intention of making it their forever home. Originally a barn which was converted in to a residence in the 1970’s, it already had great proportions and was set in picturesque surroundings. However, at the rear, the kitchen/diner and the ajacent family room were seperate which meant the family room was isolated and was being under used. It was felt that by opening up the back of the house and adding a single storey extension, the kitchen and family room could then be incorporated to create a large open plan kitchen, breakfast and family room where the whole family could spend quality time together. The extension would also unlock potential to the rear providing great views into the garden.
WHAT WE DID
The family contacted DJK Interiors primarily to assist in visualising the new space and how the various areas would work together collectively. Following a consultation, a series of two mood boards were created to demonstrate the how the space could be zoned into a kitchen, breakfast area and a family space yet still have a consistant look and feel. The initial inspiration for the concept was a piece of art work and some mediterranean pottery which were both family favourites. The mood boards were then taken by the clients and used as reference during the build. We were also on hand to offer advice during the process and assisted with a small amount of painting and decorating.
