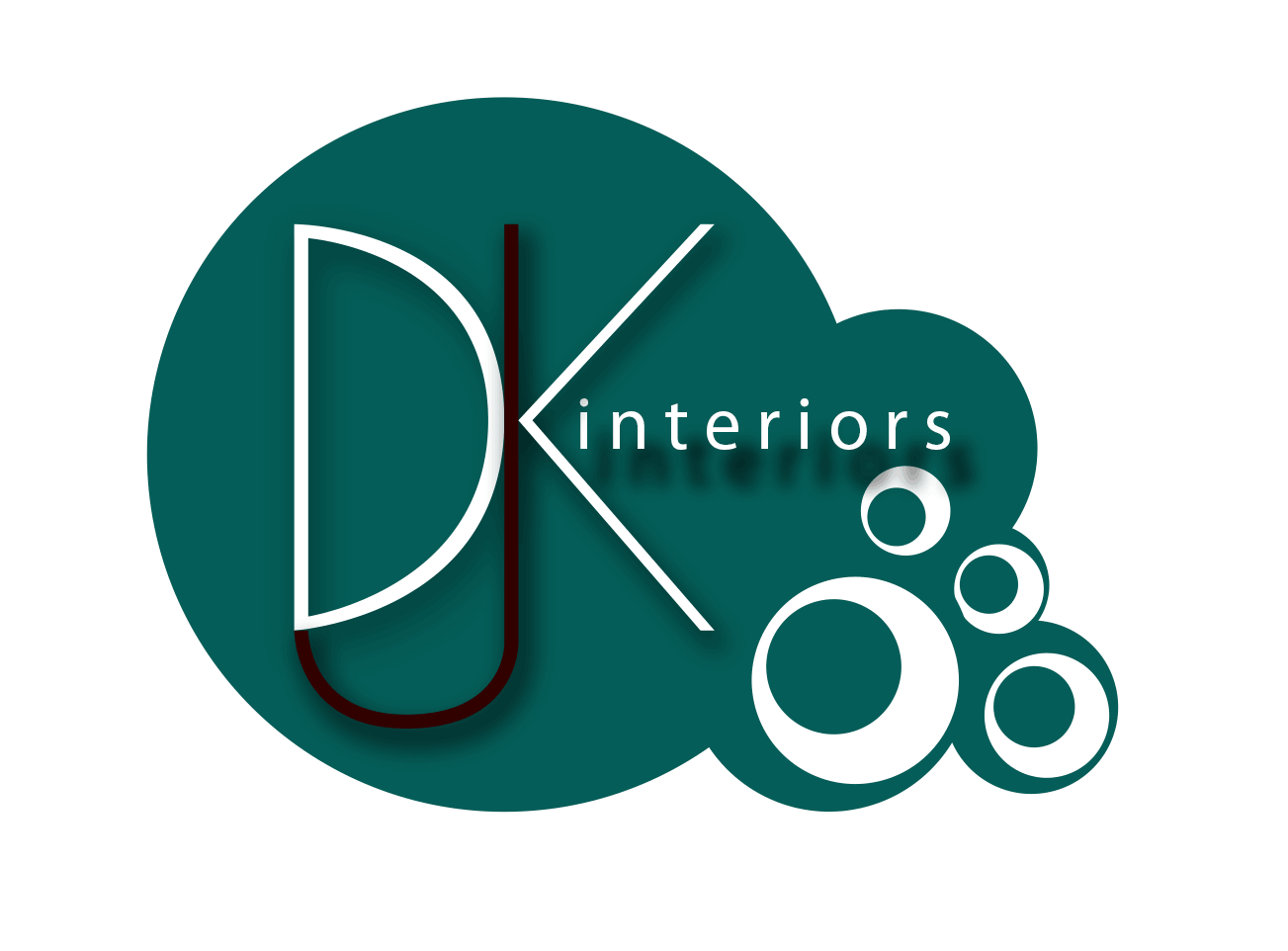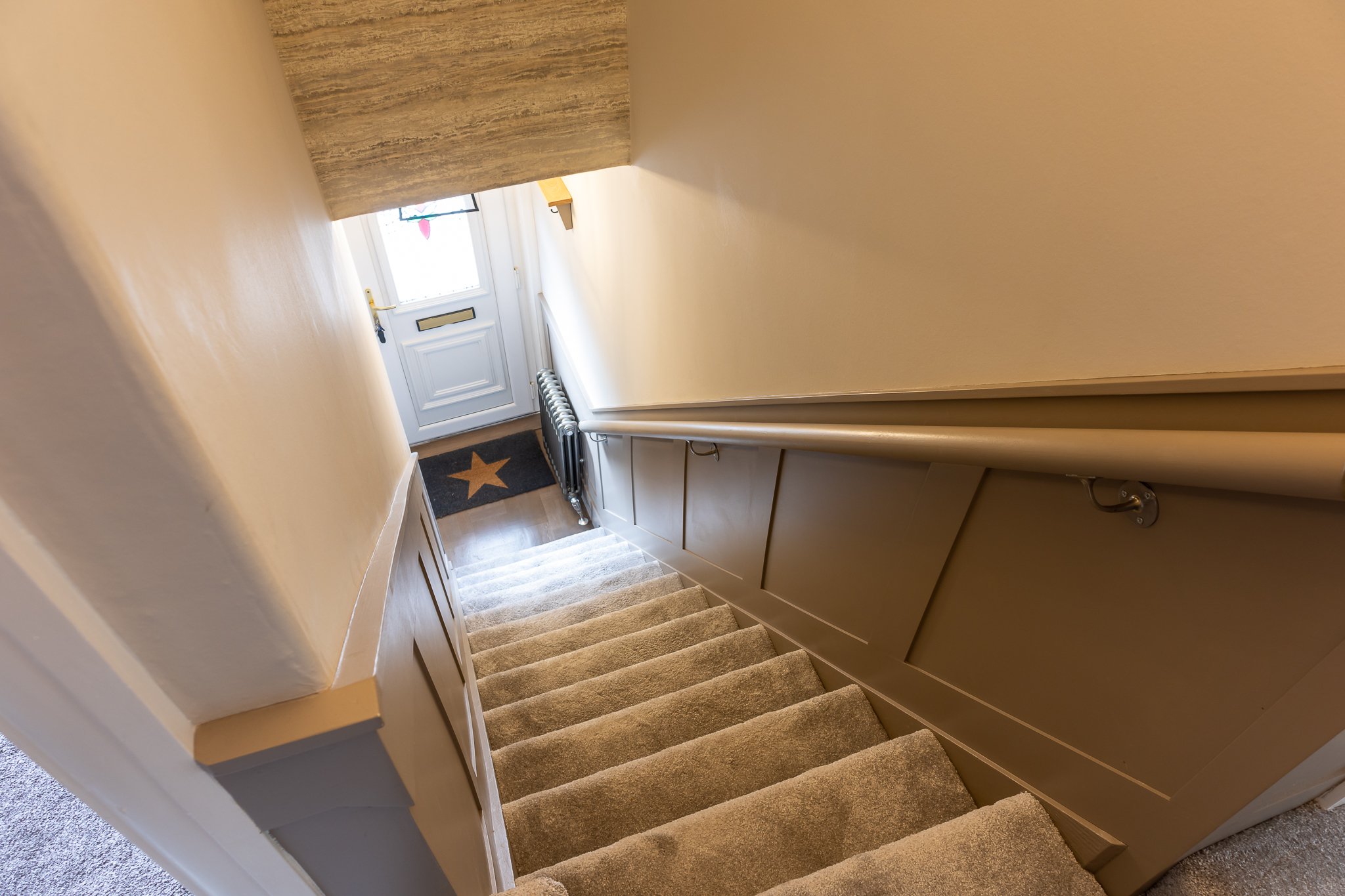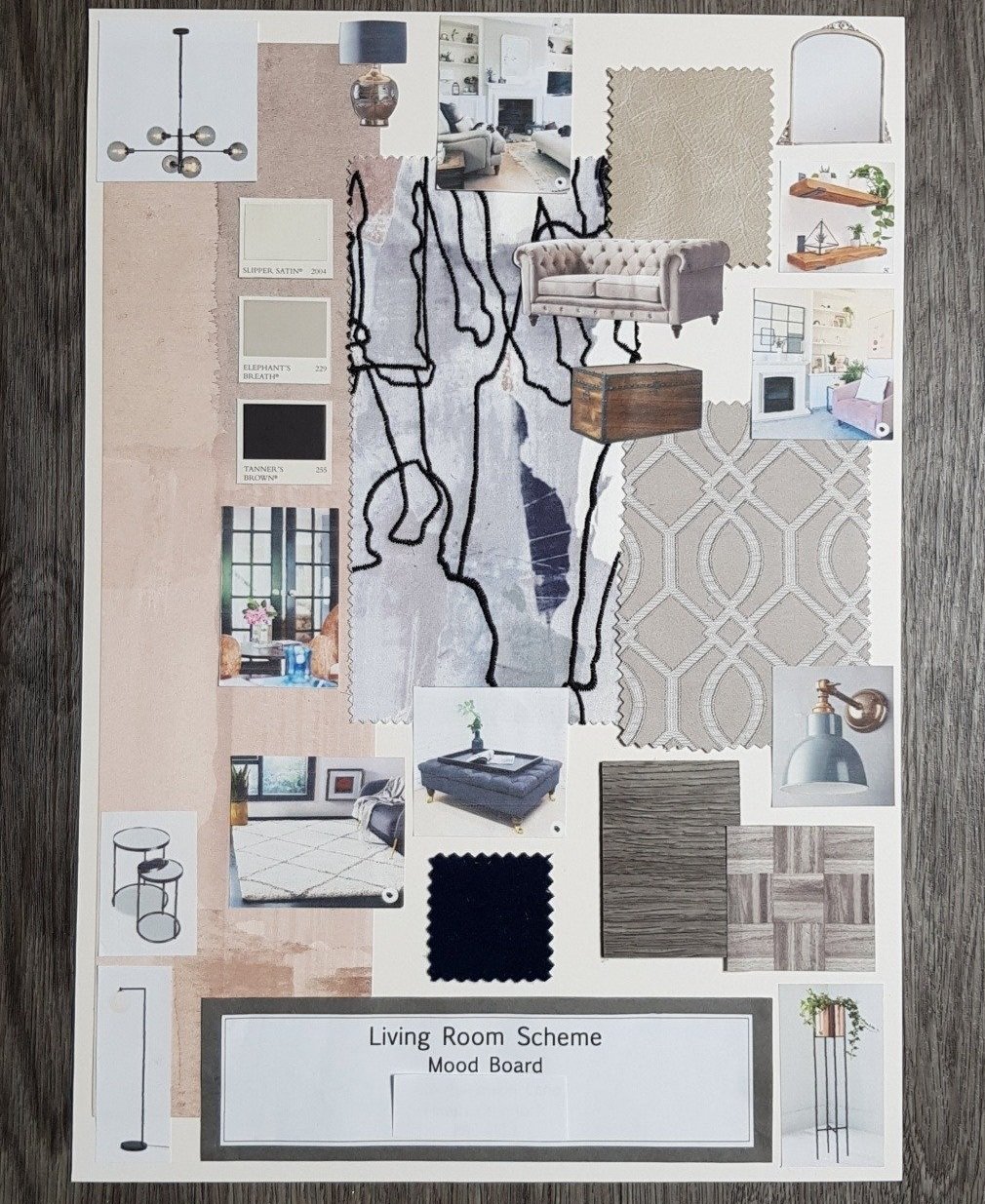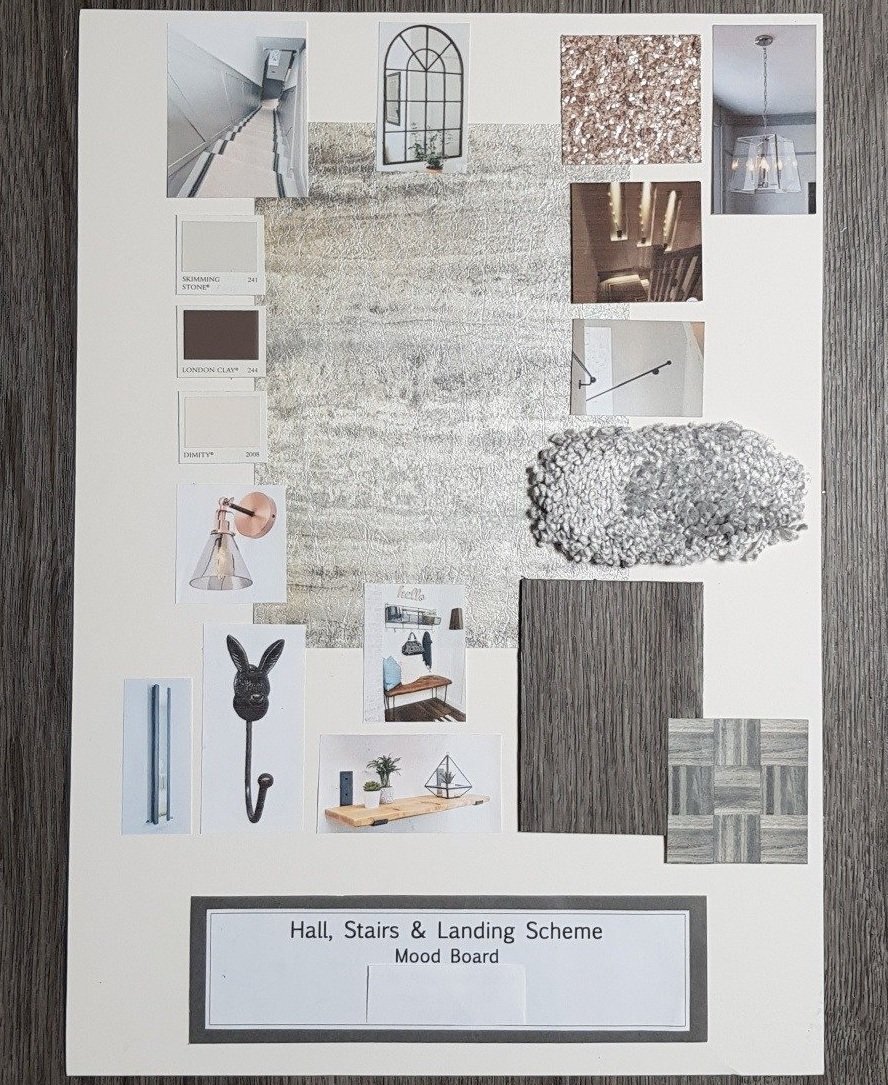Project Background
The owners of this property in Heath Charnock were looking to completely refresh their main living space and their entrance hall and stairway. Neither had seen many changes for quite a few years and the clients felt that the spaces were a little tired and no longer worked with other spaces in the house that had seen more recent improvements. The brief was to inject a little style and interest in the spaces as well as created greater storage and display provision.
What We Did
After an initial consultation meeting, the plan was to create a design concept illustrated by a series of two mood boards, one for the living room and one for the hall and stairs.
Once the concept and mood boards were presented and subsequently approved, we then began the fine detail planning. This included creating drawings for the alcove shelving and cabinetry, sourcing individual elements, pricing and creating a schedule for the works to be carried out. We then oversaw the implementation and carried out all the decorating.
Testimonial
“We are both really happy with the work you have done and the outcome. It is a total transformation from when you first had the vision”.












